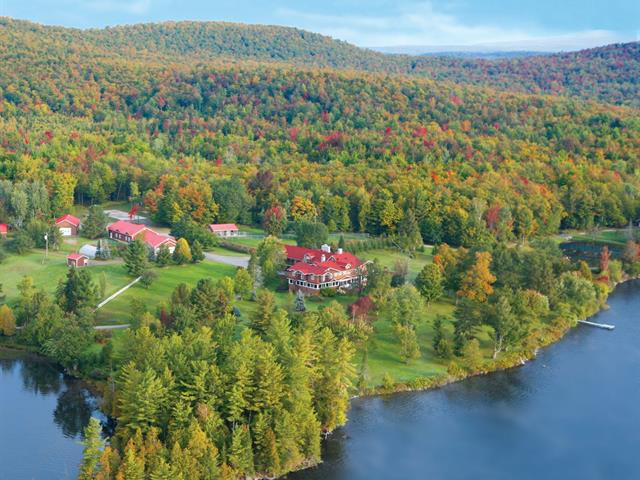We use cookies to give you the best possible experience on our website.
By continuing to browse, you agree to our website’s use of cookies. To learn more click here.
Isabelle Perreault
Real estate broker
Cellular : 514-266-2949
Office : 514-266-2949
Fax :

431, Route 257,
Lingwick
Centris No. 27260752

22 Room(s)

11 Bedroom(s)

11 Bathroom(s)

1,765.00 m²
This impressive estate of 1270 acres(514 hectares), rich in history, represents serenity and abundance. Built in the 1800's, the compound where the main residence offers 1900sq.ft. of charm, dominates a wild and pristine lake of nearly 700 acres and a panoramic view of the most majestic mountains of the Eastern Townships.
All furniture, appliances and vehicles of the property, except exclusions.
All employees personal effects including their appliances, furniture, 1 Honda quad(4x4), 1 catamaran, 1 Columbia lawn mower and one Triumph motorcycle.
To start, passing through the gated entrance and riding
through two kilometres of private road will allow you to
leave your worries behind before accessing to the grounds
of the impressive Ardintoul Estate. An exceptional
property, nestled in a maple wood forest, 6 km of private
banks along a wild lake of 280 hectares. In a bucolic
sector of the Easterntownships, where wildlife has been
preserved, it offers a lifestyle of abundance and serenity.
A wonderful oasis of calm and beauty.
The main residence first built in the 19th century, by a
Scottish wood merchant, has been meticulously maintained
and refreshed through the years. Boasting 15 bedrooms all
equipped with private bathrooms, including 2 master
bedrooms with somptuous en-suite complete with separate
showers, bidets. Three field stone fireplaces give a
warming and rustic atmosphere to the main living area, with
perfectly carved greco-roman style massive wood columns
this space offers an enchanting decor worthy of any
high-end country estate worldwide. The spacious kitchen and
bar allow for grand receptions as much in winter for
unforgettable hosting or in summer for memorable garden
parties.
Nearly 15 kilometers of roads and trails on the property
are already developed to explore with ease the dynamic
fauna and admire nature's simple beauty. Hunting, fishing
if desired is possible, the garages large enough for 18
cars, already store all the vehicles and embarcations
needed to make the most of all this bounty. A space is
set-up behind the garages with kitchenette and many beds to
accommodate a team of employees if needed. For example for
gardening or if one would want to re-introduce farm
animals. Stables, a greenhouse, a boathouse and the keepers
quarters, who live there full time, compose this compound
surrounded by immaculate gardens. A place of peace and
intimacy.
Only two hours from Montreal and 20 minutes from the
Sherbrooke airport.
Room(s) : 22 | Bedroom(s) : 11 | Bathroom(s) : 11 | Powder room(s) : 1
We use cookies to give you the best possible experience on our website.
By continuing to browse, you agree to our website’s use of cookies. To learn more click here.